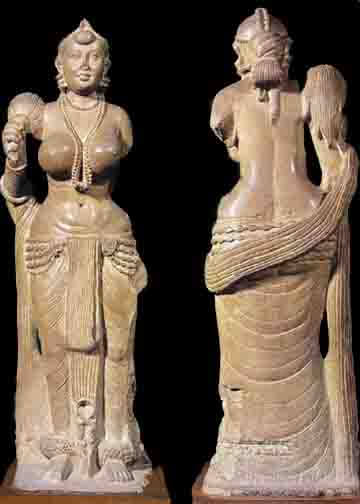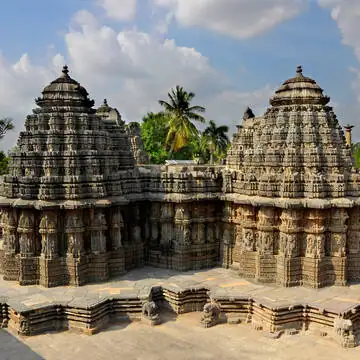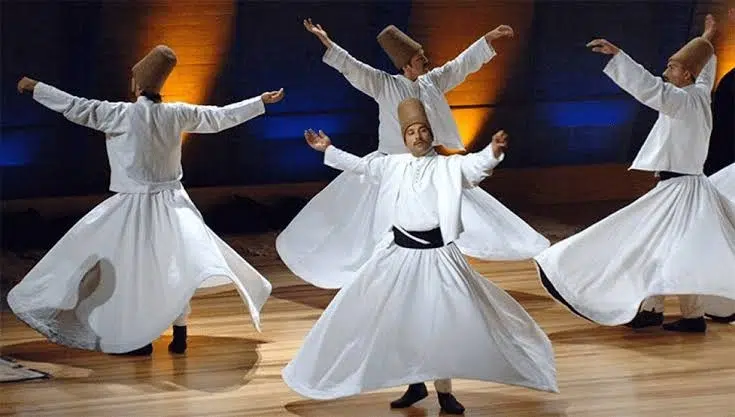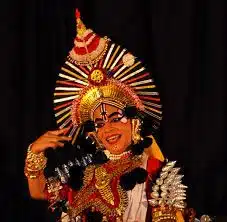Introduction of Temple Architecture of India
- Hindu temple architecture has many varieties of style, though the basic nature of the Hindu temple remains the same. Hindu temple architecture reflects a synthesis of arts, the ideals of dharma, beliefs, values and the way of life cherished under Hinduism.
- The architectural principles of Hindu temples in India are described in Shilpa Shastra. Shilpa Shastra mentions three main types of temple architecture – Nagara or the Northern style, the Dravida or the Southern style and the Vesara or Mixed style.
- Temple architecture, with the development of a square sanctum and a pillared portico emerged during the Gupta period. There was a gradual progression from the flat-roofed, monolithic temples in the initial stages to the sculptured ‘shikhara’ in the later years.
Development of Temple Architecture
The architectural development of the temple can be distinguished into five stages:
A. First Stage of Temple Architecture
The features of the temple that developed during this phase are:
- The temples had flat roofs.
- The temples were square in shape.
- The portico was developed on shallow pillars.
- The entire structure was built on low platform.
- Example: Temple No. 17 at Sanchi.
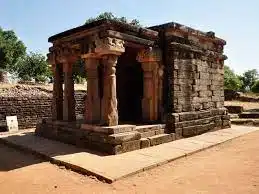
B. Second Stage of Temple Architecture
Prominent features developed during this phase are as follows:
- The temples built during this phase continued most of the features of the earlier phase. However, the platforms were higher or upraised.
- Some instances of two-storied temples have also been found.
- Another important addition of this phase was a covered ambulatory passageway around the sanctum sanctorum or garbhagriha. The passageway was used as a pradakshina path.
- Example: Parvati temple at Nachna Kuthara in Madhya Pradesh.
C. Third Stage of Temple Architecture
- This stage saw the emergence of shikharas in place of a flat roof. However, they were still quite low and almost square, i.e. curvilinear.
- Panchayatan style of temple making was introduced.
- In the Panchayatan style of temple making, there were four subsidiary shrines along with the temple of the principal deity. The main temple was square with an elongated mandap in front of it, giving it a rectangular shape.
- The subsidiary shrines were placed opposite to each other on either side of the mandap, giving the ground plan a crucified shape.
- Examples: Dashavatar temple at Deogarh (Uttar Pradesh), Durga temple at Aihole (Karnataka), etc.
D. Fourth Stage of Temple Architecture
- The temples of this stage were almost similar except that the main shrine became more rectangular.
- Example: Ter temple in Maharashtra.
E. Fifth Stage of Temple Architecture
- In this stage, circular temples with shallow rectangular projections were introduced. The rest of the features of the previous phase continued.
- Example: Maniyar Math at Rajgir.
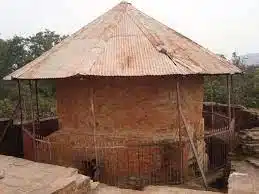
The basic form of the Hindu temple comprises the following
- Sanctum Sanctorum:
- Also known as Garbhagriha (literally womb-house) is a small room, generally cubicle, which houses the principal deity of the temple.
- Mandapa:
- It is the entrance to the temple. It may be a portico or a hall and is generally designed to house a large number of worshippers.
- Shikhara:
- It is a mountain like a spire. The shapes varied from pyramidal to curvilinear.
- Vahana:
- It is the mount or vehicle of the main deity and was placed just before the sanctum sanctorum.
- Amalaka:
- It is a stone disc-like structure crowning the top of the North Indian style shikhara.
- Kalasha:
- Wide-mouthed pot or ornamental pot-design decorating the shikhara in North Indian temples.
- Antarala (vestibule):
- Antarala is a transition area between the Garbhagriha and the temples main hall (mandapa).
- Jagati:
- It is a raised platform for sitting and praying and is common in North Indian temples.
However, under the patronage of the local rulers, different styles of architecture developed in the different regions of India.
Classification of Indian Temples
Indian temples can be classified into three broad orders as:
- Nagara (in North India)
- Dravida (in South India)
- At times, the Vesara style of temples was an independent style created through the mixing of Nagara and Dravida orders.
Nagara Style of Temple Architecture
- The style of temple architecture that became popular in northern India is known as Nagara. Nagara style was developed regionally each region manifesting its own particular qualities. For example, various sub-styles of Nagara architecture are found vis-a-vis Odisha School, Solanki School, and Khajuraho School, etc.
Features of Nagara style:
- The temples generally followed the Panchayatan style of temple-making.
- Presence of assembly halls or mandaps in front of the principal shrine.
- Outside the garbhagriha, images of the river goddesses Ganga and Yamuna were placed.
- Generally, there were no water tanks or reservoirs present in the temple premises.
- The temples were generally built on upraised platforms.
- The porticos had a pillared approach.
- Unlike South Indian temples it does not usually have elaborate boundary walls or gateways.
- The three main distinctive features of Nagar style is Shikhara (Curvilinear tower), Garbhagriha (Sanctum Sanctorum), Mandapa (Entrance Hall)
- While the earliest temples had just one tower or shikhara, later temples had multiple Shikharas.
- Shikharas were generally of three types:
- Latina or Rekha-prasad: They were square at the base and the walls curve inward to a point on the top.
- Phamsana: They had a broader base and were shorter in height than the Latina ones. They slope upwards on a straight line.
- Valabhi: They had a rectangular base with the roof rising into vaulted chambers. They were also called wagon-vaulted roofs.
- The garbhagriha is always located directly under the tallest tower.
- The vertical end of the shikhara ended in a horizontal fluted disc, known as the Amalak. On top of that, a spherical shape was placed known as the Kalash.
- Inside the temple, the wall was divided into three vertical planes or rathas. These were known as triratha temples. Later, pancharatha, saptaratha and even navaratha temples came into existence. The vertical planes were used as different panels to make narrative sculptures.
- The ambulatory passageway or the pradakshina path around the sanctum sanctorum was covered.
- Examples – Dashavatara Temple (Deogarh), Vishwanatha Temple (Khajuraho), Lakshman Temple (Khajuraho), Jagannath Temple (Puri).
Under the Nagara School, the following three sub-schools emerged:
A. Odisha School of Temple Architecture
In different parts of the Kalinga Empire, a distinct style of temple architecture developed.
Some of its features are
- The exterior walls were lavishly decorated with intricate carvings, but interior walls were plain.
- There was no use of pillars in the porch. Iron girders were used instead to support the roof.
- The shikharas in the Odisha School was known as rekhadeuls. They were almost vertical roofs which suddenly curved inwards sharply.
- The mandap was known as Jagmohan in this region.
- The ground plan of the main temple was square.
- Temples were surrounded by a boundary wall as in the Dravidian style of temple architecture.
Example: Sun Temple at Konark (also known as Black Pagoda as the first rays of the Sun entered the garbhagriha through the sea-facing pagoda), Jagannath Temple at Puri, Lingaraj Temple at Bhubaneswar, etc.
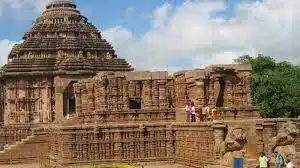
B. Khajuraho School of Temple Architecture
- In the central part of India, the Chandela rulers developed a distinct style of temple making of their own – known as Khajuraho School or Chandel School.
The features of the temples here include:
- Both the interior and exterior walls were lavishly decorated with carvings.
- The sculptures were generally erotic in their themes.
- Made up of sandstone.
- The temples had three chambers – garbhagriha, mandapa, and Ardha-mandapa. Some temples had a vestibular entrance to the garbhagriha known as antarala.
- Generally north or east facing.
- Panchayatan style of temple making was followed.
- Subsidiary shrines also had a Rekha prasad shikharas. This created an impression of a mountain range.
- The temples were built on a relatively high platform.
- The temples belong to both Hindu as well as Jain religion.
Example: Kandariya Mahadeva Temple, Lakshman Temple at Khajuraho, etc.
C. Solanki School of Temple Architecture (also known as Maru-Gurjara style)
In the north-western parts of India including Gujarat and Rajasthan, this school developed under the patronage of the Solanki rulers. The features of this school are:
- Devoid of any carvings.
- The garbhagriha is connected with the mandap, both internally as well as externally.
- The porticos have decorative arched gateways known as torans.
- A unique feature of this school is the presence of step-tank, known as Surya-kund in the proximity of the temple.
- The steps of the tank are full of small temples.
- Wooden carvings are also present in these temples.
- Used a variety of material to make temples including sandstone, black basalt, and soft marble. Most of the temples are east-facing and designed such that every year, during the equinoxes, the sun rays fall directly into the central shrine.
Example: Modhera Sun Temple, Gujarat (built in 1026–27 by Bhima-I)
Dravidian Style of Temple Architecture
A distinct style of temple architecture emerged in peninsular India known as the Dravidian style of temple architecture. Temple architecture in South India began under the Pallava ruler Mahendravarman. It reflected the stylistic taste of the individual rulers and can be classified into four stages chronologically.
1. MAHENDRA GROUP
- The first stage of Pallava temple architecture.
- Basically rock-out temples.
Under him, the temples were known as mandapas, unlike the Nagara style in which the mandapas meant only the assembly hall.
2. NARASIMHA GROUP
- The second stage of the development of temple architecture in South India.
- Rock-cut temples were decorated with intricate sculptures.
- The mandapas were now divided into separate rathas.
The biggest one was called the Dharmaraja Ratha while the smallest one was called the Draupadi Ratha. The design of a temple in the Dravidian style of architecture is a successor of the Dharmaraja Ratha.
3. RAJSIMHA GROUP
- Rajasimhavarman led the third stage of temple development. Under him, the development of real structural temples was started in the place of rock-out temples.
- Example: Shore temple at Mahabalipuram, Kailashnath temple at Kanchipuram, etc.
4. NANDIVARMAN GROUP
- The fourth stage of temple development during the Pallava dynasty.
- The temples were smaller in size.
- The features were almost similar to the Dravidian style of temple architecture.
- After the decline of Pallava dynasty, temple architecture acquired a new style under the Chola kingdom, known as the Dravidian style of temple architecture. This marked a new era in the development of temples in Southern India.
The features of the Dravidian style are summarized below:
- The Dravidian temples were surrounded by high boundary walls.
- The front wall had a high entrance gateway known as the gopuram.
- The temple premise was laid out in the panchayatan style with a principal temple and four subsidiary shrines.
- The spire is in the form of a stepped pyramid that rises up linearly rather than curved. It is known as Vimana.
- The crowning element is shaped in the form of an octagon and is known as shikhara. It is similar to the Kalash of the Nagara temple, but not spherical.
- Only one Vimana in the Dravidian architecture on top of the main temple. The subsidiary shrines do not have vimanas, unlike in Nagara architecture.
- The assembly hall was connected with the garbhagriha by a vestibular tunnel known as antarala.
- The entrance of the garbhagriha had sculptures of Dwaarapalas, Mithun, and Yakshas.
- The presence of a water tank inside the temple enclosure was a unique feature of the Dravidian style.
Example: Brihadeswara temple at Tanjore (built by Raja Raja I in 1011 A.D), Gangaikondacholapuram temple (built by Rajendra I to commemorate his victory in the Gangetic delta), etc.
Vesara Style of Temple Architecture
In the mid-seventh century, a distinct style of temple architecture grew in the Karnataka region under the patronage of Chalukya rulers. The temples in this region follow a hybridized style which combines the features of both Nagara and Dravida styles.
- It is an Indian Hindu temple architecture primarily used in the Deccan and Central India, between the Vindhyas and the river Krishna.
- Emphasis on vimana and mandapa.
- Open ambulatory passageway.
- The pillars, doorways and ceilings were decorated with intricate carvings.
- The influence of Nagara style is in the curvilinear shikhara and the square base of Vesara temples.
- The influence of Dravidian style is seen in intricate carvings and sculptures, design of Vimana and step or terraced Shikara of Vesara temples.
- The style was started by the Chalukyas of Badami. Therefore, it is also known as Chalukya style or Karnataka style of temple architecture. It was further improvised by Rashtrakuta and Hoysala dynasties.
- Three prominent dynasties who made Vesara style temples were:
- Chalukyas of Badami and Kalyani.
- Rashtrakutas (750-983 AD). For example, Kailasha temple in Ellora, etc.
- Hoysala Dynasty (1050-1300 AD). Temples at Halebidu, Belur, etc.
- The height of the temple tower over the sanctum is usually shorter than the Vimanas in Dravida temples. They can be referred to as miniature Vimanas. The shape of these towers was pyramidal in profile.
- Vimana was crowned by a circular shikhara above the neck.
Examples – Badami Temple, Durga Temple (Aihole), Virupaksha Temple (Pattadkal), Keshava Temple (Somnathpur)
Other Schools of Temple Architecture
Nayaka School of Temple Architecture
The Nayaka school of architecture flourished under the Nayaka rulers in the period between 16th centuries and 18th centuries A.D.
- It was also known as Madurai school.
- It was architecturally similar to the Dravidian style but much larger in scope.
- It also has an Islamic influence.
Some of the unique features are:
- Presence of Prakarms or huge corridors in the portico, around the garbhagriha, along with roofed ambulatory passageways.
- Largest gopurams. Example- The Meenakshi temple in Madurai has the tallest gopuram in the world. The art of gopuram reached its climax in the Nayaka style.
- The temple structure was filled with intricate carvings.
Example: Meenakshi temple, Madurai, etc.
Vijayanagara School of Temple Architecture
- The rulers of the Vijayanagara Empire (1335-1565 AD) were great patrons of art and architecture with capital at Hampi (Karnataka). They combined the features of Chola, Hoysalas, Pandyas, Chalukyas architectural styles.
The features of the temples were –
- The temple walls were highly decorated with carvings and geometrical patterns.
- The architectural style was influenced by the Indo-Islamic style of Bijapur.
- Gopurams were now built on all the sides.
- Monolithic rock pillars.
- Generally, temple pillars have a mythical creature Yali (Horse) engraved in them.
- The enclosing walls were larger. More than one mandaps were built in each temple. The central mandap came to be known as a kalian mandap.
- The concept of secular buildings inside the temple premises was also introduced during this period.
- Temple complex is enclosed by boundaries.
Example: Vittalsami Temple, Lotus Mahal, Virupaksha Temple in Hampi, Raghunatha Temple in Hampi, etc.
Hoysala School of Temple Architecture
- In the region of Karnataka near Mysore, the temples built under the Hoysala rulers developed a distinct style of their own known as the Hoysala School of art.
- It developed in the period from 1050-1300 A.D with the prominent seats being Belur, Halebid, and Sringeri.
Some of the features of the architecture are –
- Multiple shrines were built around a central pillared hall.
- The shrines led out in the shape of an intricately designed star. This was known as the Stellate plan.
- Soft sope stone (Chlorite schist) was the main building material.
- Massive emphasis was laid on the decoration of the temple through sculptures.
- Both the interior and exterior walls, even the jewelry worn by the deities were intricately carved.
- All the chambers had Shikharas which were interconnected by an arrangement of horizontal lines and mouldings. This resolved the tower into an orderly succession of tires.
- The temples were built on an upraised platform known as Jagati, which was about 1 metre high.
- The walls and stairs of the temple followed a zigzag pattern.
Example: Hoyasaleswara Temple at Halebid, Vijayanarayana Temple at Belur.
Pala and Sena School of Temple Architecture
- In the Bengal region, the style of architecture came to be known as Pala and Sena School of Architecture.
- It developed in the period between 8th and 12th century A.D. under the patronage of Pala dynasty and Sena dynasty.
- The Palas were primarily Buddhist rulers following Mahayana tradition, but were very tolerant and patronized both the religions.
- Pala Kings built lots of Viharas, Chaityas and Stupas.
- Monuments under Pala rulers are:
- Universities of Nalanda, Jagaddala, Odantapuri and Vikramshila.
- Somapura Mahavihara is a magnificent monastery in Bangladesh.
- The Senas were Hindus and built temples of Hindu gods, and also sustained Buddhist architectures. Thus, the architecture reflected the influence of both religions.
- Monuments under Sena rulers are:
- Dhakeshwari temple in Bangladesh.
The architecture of Sena rulers had following features:
- The buildings had a curve or sloping roof, as in bamboo huts. This became popularly known as “Bangla roof” and was later adopted by the Mughal architects.
- Burnt bricks and clay, known as terracotta bricks, was the principal building material used.
- The temples of this region had a tall, curving shikhara crowned by a large amalaka, similar to the Odisha school.
- For the sculptures of this region, both stone, as well as metal, was used. Stone was the major component.
- The figures were unique in their highly lustrous finish.
Example: Siddhesvara Mahadeva Temple in Barakar, temples around Vishnupur etc.
Also refer:

